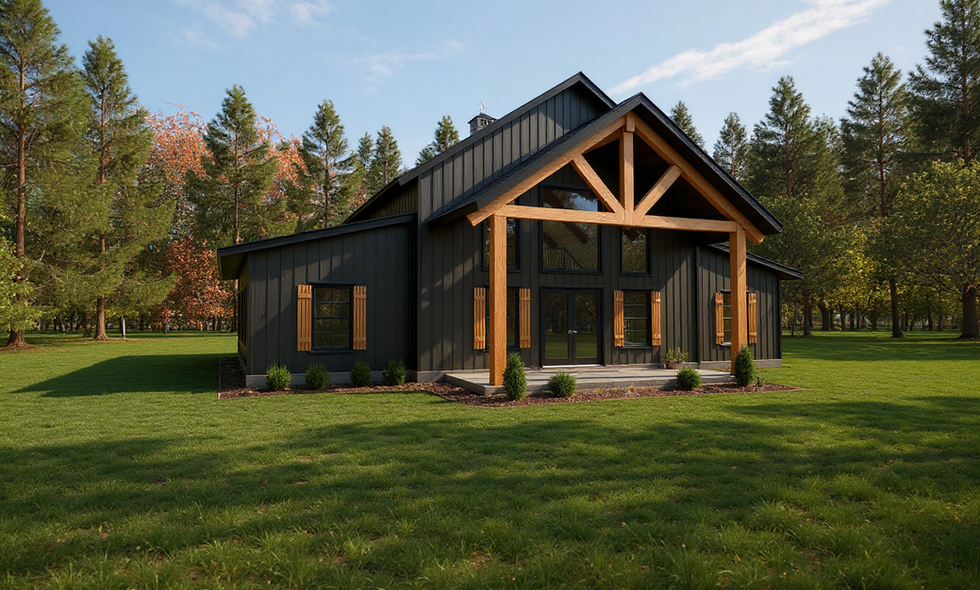

























The Farm Bro | 3 bed 2 bath 2580 sq ft
🌾 The Farm Bro – 2,580 Sq Ft of Modern Farmhouse Dreams
Your Barndo journey begins with the perfect plan. Find one you love, then choose to customize it with us or purchase it as-is — ideal for builder quotes & estimates. And when you build with Barndo Bros, the cost of your plan is credited toward your custom design and Barndo build!
Introducing The Farm Bro—a 2,576 sq ft modern farmhouse designed for spacious, comfortable living while keeping that classic Barndo soul alive. With 3 bedrooms, 2 baths, a loft, and vaulted ceilings, this layout brings your barndo dreams to life with the flexibility to make it your own.
🌟 Plan Highlights:
• 🛏 3 Bedrooms | 🛁 2 Bathrooms | 🪜 Loft Living
Featuring a spacious master suite plus two additional bedrooms and a versatile loft area perfect for a game room, second living space, or home office.
• 🍳 Open-Concept Living
A large kitchen island, walk-in pantry, and seamless flow between the dining and living areas make hosting gatherings or cozy nights in both easy and enjoyable.
• 🌄 Vaulted Ceilings
Soaring ceilings in your great room and main living spaces bring in natural light and create an open, airy feel that makes every day feel like a breath of fresh country air.
• 🪑 Covered Front & Rear Porches
Whether it’s morning coffee watching the sunrise or an evening rocking under the stars, these porches extend your living space outdoors for year-round enjoyment.
• 🏡 Customizable Options
Designed with flexibility in mind so you can adjust finishes, layouts, or details to suit your family’s lifestyle and dreams.
⸻
From quiet country roads to your lakeside retreat, The Farm Bro is ready to bring your modern farmhouse lifestyle to life—blending the simplicity of country living with the space and flow you’ve been craving.
Includes full build-ready layouts and detailed specs to make your build clear, efficient, and exciting.
📞 Call us today: 936-207-8317
🌐 theBarndoBros.com
What’s Included with Your Plan Purchase: Detailed Cost Estimates – A full breakdown of estimated construction costs provided by Barndo Bros.
Materials Supplier List – Curated recommendations for trusted materials suppliers.
Plan Credit – The cost of your plans is applied toward the purchase of your Barndo when you build with Barndo Bros.
Architectural Sheets Provided: C1 – Cover Sheet A1 – Foundation & Floor Plan A2 – Schedules & Construction Details A3 – Front & Rear Elevations A4 – Left & Right Elevations A5 – Roof & Electrical Plan | Barndominum Plans |
Note: These plans are design-ready and can be provided to your builder for quoting & bidding. If required, your builder may need to convert them into engineered, stamped construction plans.
Shell Only : $74,781
These Preliminary Plans only $1500
Modify these as Custom Plans for $5,000
Custom & Stamped Plans $8500 total
Ask for full build pricing in your area!






















