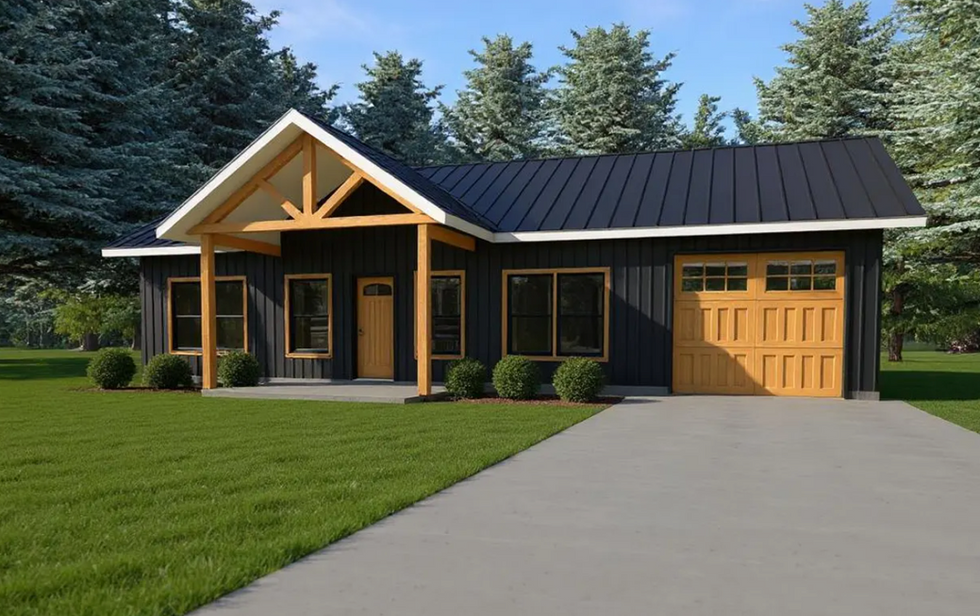













The Baby Bro | 2 bed 2 bath 1000 sq ft.
👶 The Baby Bro – 1,000 Sq Ft of Cozy Modern Farmhouse Living
Your Barndo journey begins with the perfect plan. Whether you choose to customize or purchase as-is, your plan is ideal for builder quotes, estimates, and final construction preparation. Best of all — when you build with Barndo Bros, the cost of your plan is credited toward your custom design and Barndo build!
Meet The Baby Bro
Small but mighty, this 999 sq ft modern farmhouse offers comfortable, efficient living with timeless style. Featuring 2 bedrooms and 2 bathrooms, it’s perfect for downsizers, weekend retreats, or anyone looking for a simple yet beautiful home.
🌟 Plan Highlights
🛏 2 Bedrooms | 🛁 2 Bathrooms | 🏡 Smart Layout
A private master suite plus a flexible second bedroom — perfect for guests, a home office, or a nursery.
🍳 Open-Concept Living
Kitchen with island and pantry flows seamlessly into dining and living spaces for everyday ease and small gatherings.
🌳 Covered Front & Rear Porches
Extend your living outdoors — enjoy morning coffee, evening unwinds, or weekend grilling in style.
🪴 Simple Modern Farmhouse Feel
Clean lines, practical spaces, and warm farmhouse charm in a compact, efficient design.
From your lake lot escape to a minimalist homestead, The Baby Bro proves you don’t need big square footage to live large in comfort and style.
Includes build-ready layouts and detailed specifications to keep your project clear, organized, and fun.
📞 Call us today: 936-207-8317
🌐 www.theBarndoBros.com
📋 What’s Included with Your Plan Purchase
Detailed Cost Estimates – Full breakdown of estimated construction costs from Barndo Bros
Materials Supplier List – Trusted supplier recommendations curated for your project
Plan Credit – 100% of your plan purchase cost is applied toward your Barndo build with Barndo Bros
🏗 Architectural Sheets Provided
C1 – Cover Sheet
A1 – Foundation & Floor Plan
A2 – Schedules & Construction Details
A3 – Front & Rear Elevations
A4 – Left & Right Elevations
A5 – Roof & Electrical Plan
Note: These plans are design-ready and can be provided to your builder for quoting & bidding. If required, your builder may need to convert them into engineered, stamped construction plans.
Shell Only : $24,465
These Preliminary Plans only $1500
Modify these as Custom Plans for $5,000
Custom & Stamped Plans $8500 total
Ask for full build pricing in your area!






















